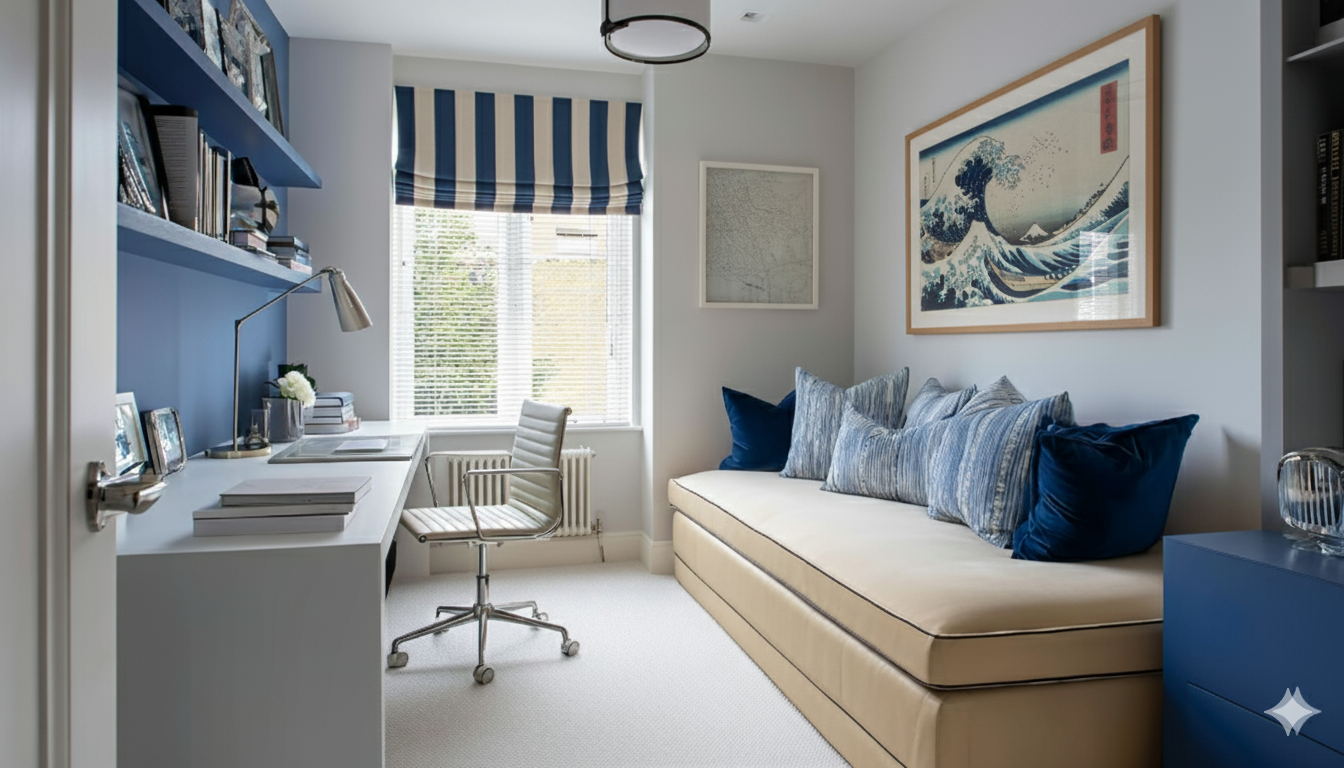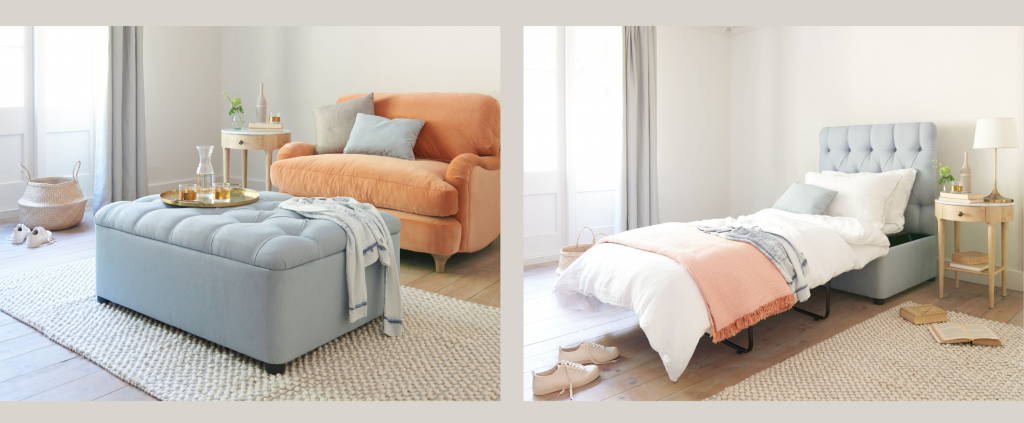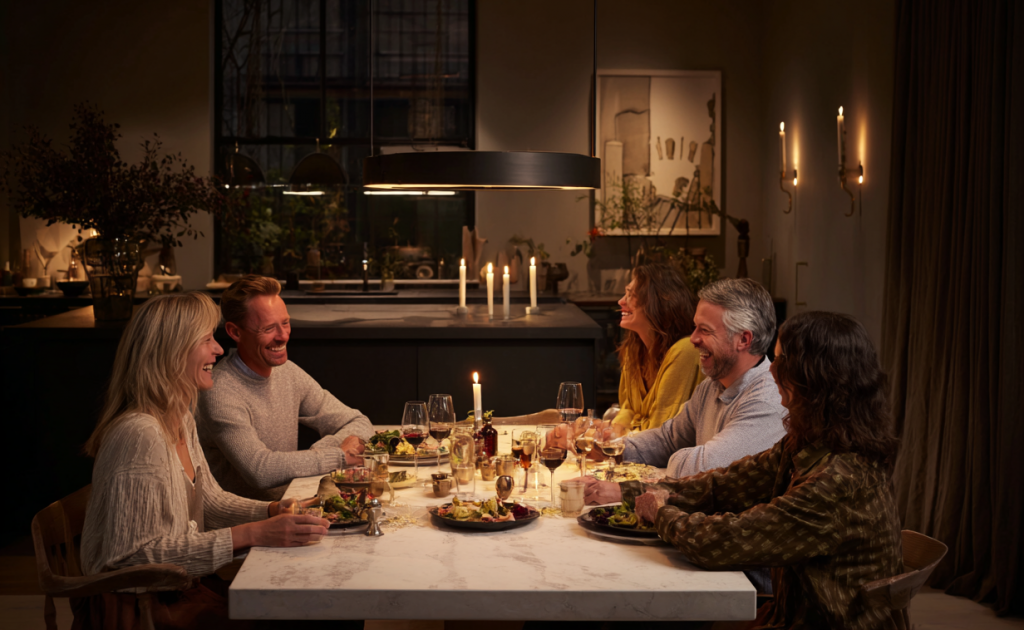
Making Multi-Functional Rooms Work Beautifully
A single friend has recently moved into a new rental in central London – and typically, it’s short on space. He has a second bedroom, and was debating whether that should be a work from home office, stay as a bedroom, or be a combination of both. If it remained as a bedroom his kitchen-dining-living space has to serve as an office too – which can feel like he’s never escaping work. If it’s a combo office/guest room, how comfortable or welcoming can he make it whilst also meeting his work needs?It’s a design dilemma many people face, since modern living in generally smaller homes asks more of our rooms than ever before.
Designing for flexibility is less about compromise, and more about smart prioritisation – deciding what needs to function flawlessly, and what can lean into beauty and atmosphere.
Start with your hierarchy of use
Ask yourself: Which activity happens here most often?
That function deserves the best ergonomics, lighting and layout. For instance, if you use a “guest room-study” as an office three or four days a week, design it as an office first – desk choice and orientation, chair comfort and task lighting take priority. The guest room elements then layer in as secondary features: a sofa-bed instead of a permanent double, soft lighting that can be used for overnight stays, storage that hides work clutter out of sight.
I advised this friend to use the second bedroom as his office, rather than adding another function to his kitchen-dining-living room. But it also has to function as storage for ski-gear and various other man gubbins. So to keep a serene space for focused work, we’ve added another full-height storage cupboard to hide away distracting clutter.

With a comfy mattress stashed inside Loaf’s deep button footstool, guests can enjoy a good sleep whichever room they are in. See link below.
Use furniture that earns its keep
Furniture that can adapt are the hero pieces of a multi-functional space. This same friend will now put up guests in his living space. I’ve suggested various spare bed options – a daybed he could lounge on, a pull-out bed in an ottoman that he could use as an alternative coffee table, or a sofa bed. Personally I’d go for the ottoman option, since it also serves as spare seating when friends visit – three uses! Loaf has a number of these options.
Another dual-use furniture item which can support a multifunctional room is an extendable table or rising coffee table. These can provide dinner-party dining space when that is needed. This every-day coffee table easily converts to a 6-seater dining table.
The Murphy, or wall bed deserves a mention here – yes it’s only used as a bed, but when it’s not in use it takes up only as much floorspace as a wide cupboard. This means it can be another guest bed option in a home office or snug. Alternatively, the more expensive designs are comfortable enough to use every night, which opens up the option for studio living when space really is a premium. My Small Space Living post provides more guidance on this.
Zone through light, texture and tone
Aside from furniture choices, multi-functional spaces need careful planning of their zones. Many new apartments and small homes have a single kitchen-living space, which is also for dining. But just as many older homes now have kitchen-diners which function as a busy family command centre in the morning to a homeworking space in the afternoon – as well as a kitchen. If you then want to host relaxing dinners for your partner, family or friends, you want a perceptible shift from military operation to cosy bistro. Instead of physical partitions, use light layering and material contrast to mark functional shifts.
- Use multiple lighting circuits with dimmer switches – once the meal is at the table, dim the lights on the kitchen clutter and enjoy the warmth of pendant lighting and candles or portable lights in the dining area.
- Textural changes from hard flooring to a large rug under the dining table – this signals the different zones. Top tip: make it a washable rug.
- Subtle colour variation helps define areas without chopping up the space; for example, use a deeper tone of the same hue for the dining area in an open-plan kitchen-dining-living room. Placing the dining area in the darkest area of the room is fine if you tend to use it mainly for evening meals – keep the brighter spaces for the kitchen and living areas.

Dim the lights on the dirty pans and utensils in the kitchen whilst you enjoy dinner with friends.
Prioritise storage and visual calm
Dual-purpose rooms can quickly feel chaotic. Hidden storage is the unsung hero – built-in joinery, ottomans, or modular sofas with under-seat storage that keep one function invisible while the other is in use.
In multi-functional rooms consider a “close-down routine” – invest in boxes and baskets ready to sweep away playroom toys or work papers when it’s time to use a seating area for relaxation or entertaining.
Let your design aesthetic anchor the space
Just because a room has more than one purpose doesn’t mean it should feel generic. A consistent design language – colour palette, materials, or recurring motif – can tie the functions together.
For example, a deep inky blue used on study joinery could reappear as the day bed cushion and then the bedlinen on the guest bed. Cohesion keeps the room intentional rather than improvised – and in the above example shows guests they are welcomed in that space rather than just a nuisance!
Final thought
The best multi-functional rooms feel effortlessly comfortable and welcoming – but that is through considerable design and planning. Decide what matters most, design for that function with precision, then layer in comfort and style for the secondary use. The result? A room that flexes gracefully as life demands it.
If you’re wrestling with a room that has to work twice as hard – guest-room-study, kitchen-diner-homework zone or something trickier – my Design Coaching sessions help you plan layouts, select furniture and find finishes that work beautifully for every purpose. I explain how these can help you here.
Categories: DecoratingFurnitureHome Office
jenny@kitedowncreative.com
07740 292 015
East Meon in Hampshire, GU32 1PD