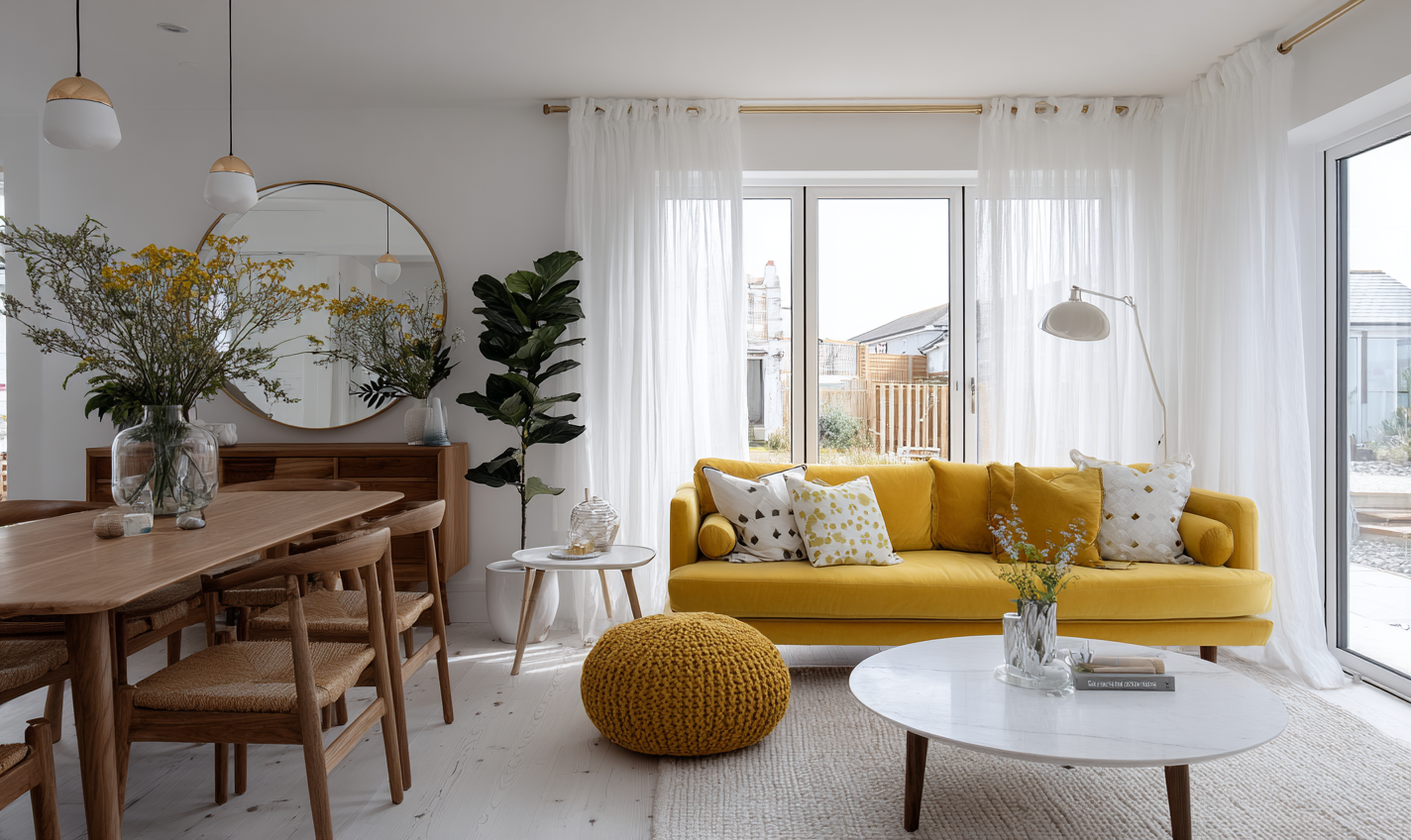
Small Space Living: Expert Tips for Making a Small Home Feel Bigger
I’m a sucker for small space living – maybe it came from a few canal boat holidays as a child, where my uncle’s boats filled me with delight at their clever use of limited space. Or maybe it’s the den maker in me, from an even younger age, playing for hours in a tiny indoor tent made from a bedsheet, a clothes dryer and the back of a dining chair.
On a global scale, British homes are small. A 2025 World Population Review survey of house size by country states the average size of a house in the United Kingdom is 818 square feet, or 76 square meters. Compare that to the largest – Australia, not America as you might have thought – where the average is 2,303 square feet, or 214 square meters. Yep, you can fit nearly3 British homes into one Australian one. British homes are the smallest of European ones, which range from Denmark’s 1,475 square feet to Italy’s 872 square feet. I think this reflects how many European countries have seen a shift to apartment living – no doubt due to the increasing cost of construction, pressures on infrastructure and the complexities of planning legislation.
But, as my mum has always said, the best things come in small packages. I think she was referring to diamond rings. Or me. We might aspire to living in a sprawling space, but remember that they come with more maintenance responsibility and cost, not to mention the heating bills. So whilst some might feel we’re being compromised on space, there’s a growing movement in ‘small space living’ – the tiny home movement and ‘van life’ come to mind. Necessity is the mother of invention, leading to some clever use of our limited space to live comfortably. Here are some of my favourites.
Space planning
Let’s start with the basics – you have limited floor space, so use it wisely. The priority for a comfortable home is to have uninterrupted circulation space, or flow as we often call it. Think about what you do in each space – I won’t say room, as some rooms have multiple functions and could need specific spaces for these within them. Who is using them, and when – what are their task needs, storage needs, seating needs etc? It needn’t be a PhD level analysis, but putting in a bit of thought at the start will help. Maybe you don’t need a large sofa if your family aren’t watching TV together anymore (teenagers anyone?) Maybe your footstools provide additional seating when it’s occasionally needed.
Which leads nicely to…
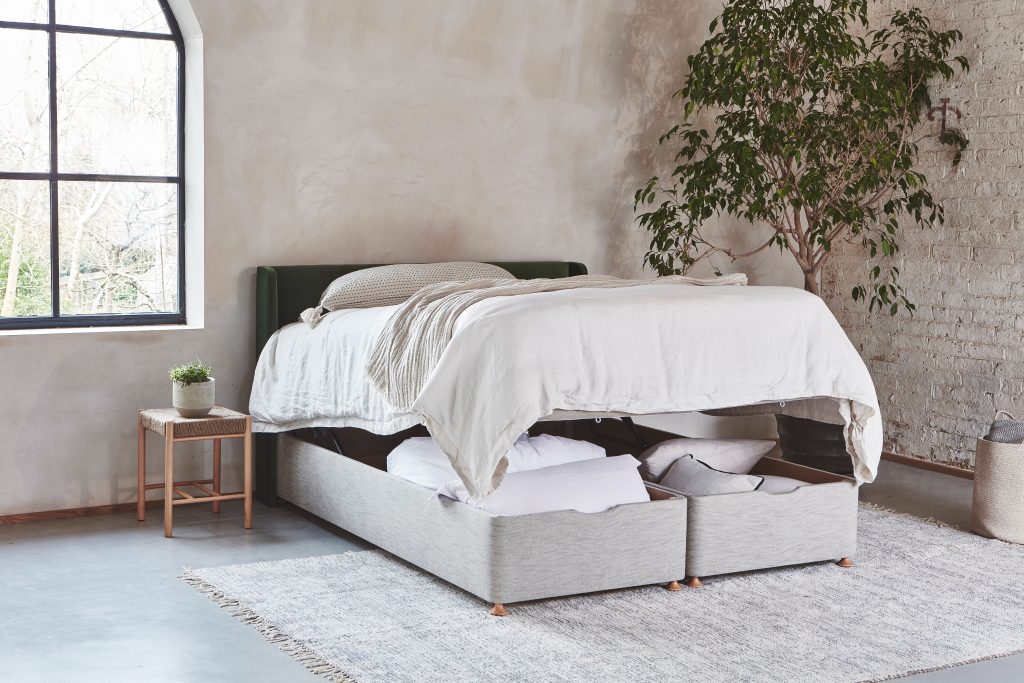
Bampton King Storage Ottoman With Puddletown Headboard – ideal for decluttering your space and storing extra bedding etc. www.darlingsofchelsea.co.uk
Flexible or multipurpose furniture
In another nod to my childhood, some of us were delighted by the 1980s TV show Transformers and the accompanying toys that opened up from a car into a robot. That delight continues for me in furniture that makes me say ‘oooh, that’s clever!’ It may be hidden storage (essential in a small home) or perhaps a pull-out table. IKEA has long been a leader in compact living design – Sweden’s houses average 893 square feet. It’s worth a wander around their room-set stores (take a deep breath, you can do it) for inspiration at least. Just be sure to balance comfort and practicality, you need to actually be comfortable sitting at or on something clever. Think carefully and ideally test something before you’re seduced by the cleverness of something. Here are my current favourite offerings.
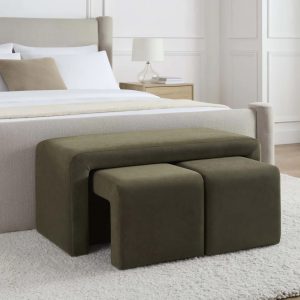
Dusk’s Hoxton 3-in-1 footstools could equally work as a coffee table:
https://dusk.com/products/hoxton-nesting-bench-olive
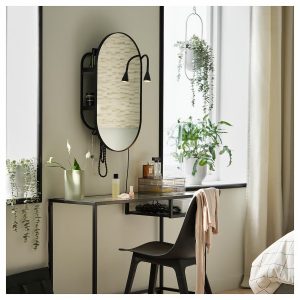
Ikea’s Lindbyn vanity or hallway mirror has useful storage behind it. https://www.ikea.com/gb/en/p/lindbyn-mirror-with-storage-black-10458611/
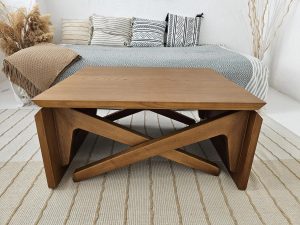
Steelwooddpua on Etsy sell this coffee table which lifts to become a dining table for 6. https://www.etsy.com/uk/listing/1757236988/transformer-table-2-in-1-table-coffee
Vertical living – go tall
Having mentioned floor space already, don’t forget your wall space, or your ceiling space for that matter. There’s a lot of wasted real estate up there. If you’re a book lover, you could have meters and meters of book storage on simple shelves running along walls level with the tops of your doors. It looks visually interesting and uses otherwise dead space. Shelves at any height are a flexible solution, allowing you to swap in artwork or decorative storage boxes/baskets.
If you’re considering a kitchen overhaul, then look into extra-tall wall units, or even built in ones to the ceiling if budget allows. You’ll have masses more storage and will remove the greasy dust traps that are the top of kitchen cupboards. And if ever there was a design to elicit my ‘oooh that’s clever!’ response, take a look at these pull-out steps for tall cupboards or short people!
The kitchen is another room in which we can use wall hanging space. Pans or utensils hung from brass rails will free up counter space or drawers – decluttering your counters is always helpful in compact spaces.
If you’re lucky enough to be building or structurally adapting a small home, then use floor-to-ceiling storage walls instead of just standard walls – imagine how much you can fit into a cupboard 2.4m high by 2m long.
The general idea here is to think in terms of volume not just square footage – look up.
Create a sense of space
In using your wall space, and thinking of volumes, you are already thinking about the visual impact of being able to see or perceive space. Designers talk about negative space – blank spaces which provide visual and spatial relief for the eye. That might seem impossible in a small home, but it can be achieved a number of ways.
Being able to see more of the floor, uninterrupted, can create that perception of space. So choose a sofa and armchairs with clear space beneath and visible legs – you’ll be surprised how seeing the expanse of floor beneath adds a sense of spaciousness. Mid-century styles work well for this reason. This is a useful trick in bathrooms too, where wall-hung toilets and vanity units are increasingly popular not only for spaciousness but also for cleaning the floor. There are many wall-hung living room media units, hallway cabinets and bedside tables – all will help create a sense of spaciousness.
Keep it light
I have advised clients in the past to steal space from outside. By this I mean keep their view of the outside as clear as possible, so that the eye can see horizons beyond their four walls. Using sheer curtains so that you can always see outside helps (add a black-out blind if that is needed, making sure it doesn’t obstruct too much of the window when folded or rolled back). Sheer curtains also stack back far more tightly, saving space around your window when they are open.
But there’s another reason to maximise your windows. Light – especially natural light – changes how we read space. In a dim room, shadows define edges and make walls, ceilings and furniture feel closer together. Bright, even light softens those shadows, pushing visual boundaries further away. Our eyes instinctively read brightness and clarity as signs of distance (a trick from how we see landscapes outdoors – distant objects look lighter and less contrasted), so bright rooms feel deeper and more open. When that light bounces off pale or reflective surfaces, it spreads further, lifting ceilings and widening walls in our perception. The result isn’t just a brighter room – it’s one that feels instantly more spacious.
Mirrors enhance small spaces in two ways. First, by bouncing daylight deeper into the room, they lift light levels and brighten darker corners. Second, the reflection itself acts like a visual extension – when you see part of the room repeated in the mirror, it tricks the brain into believing there’s more depth and volume. Placing a mirror opposite or at an angle to a window can deliver both benefits at once, making even the smallest British rooms feel lighter, airier, and more expansive.
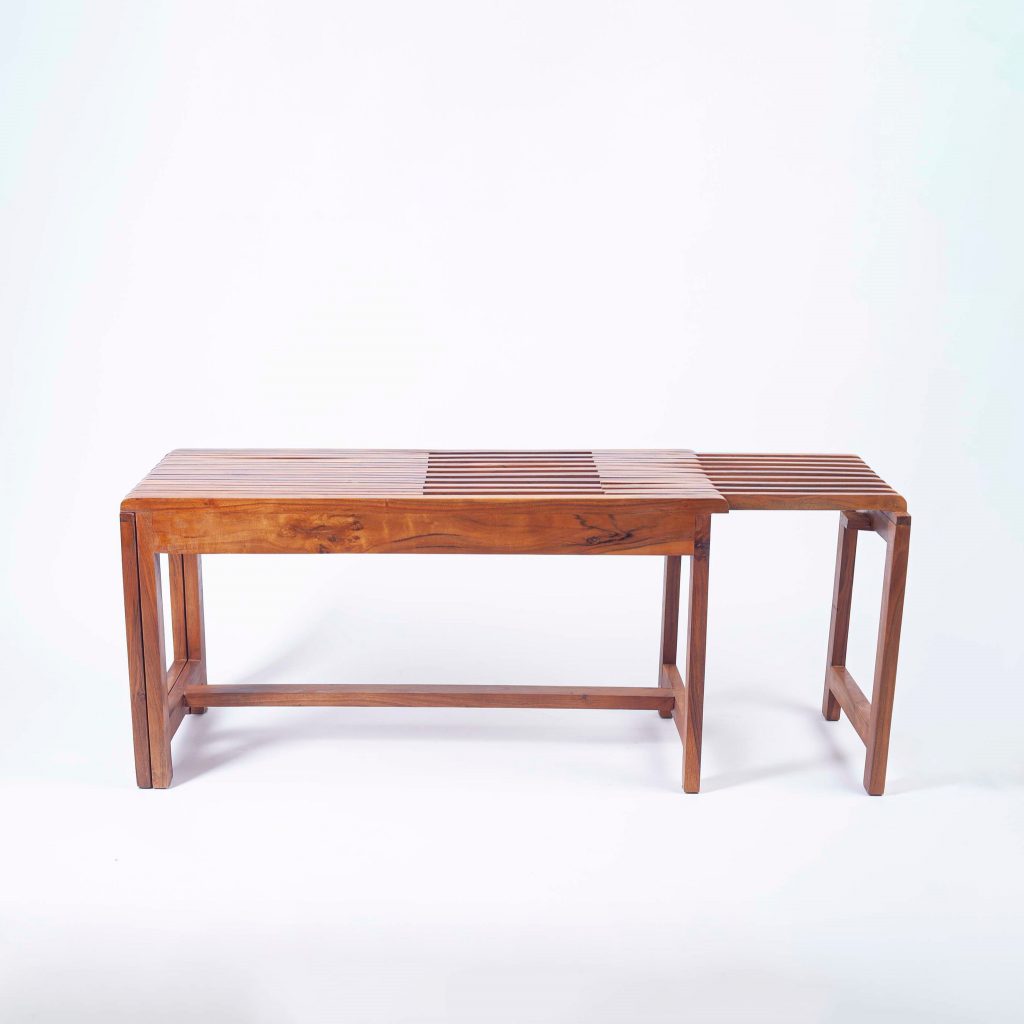
After Noah’s elegant wooden bench cleverly extends to suit your space and needs. https://afternoah.com/product/wooden-extendable-bench
Final thoughts
Many of our homes will never rival the floor plans of American McMansions or their Australian counterparts, but they can exceed them in charm, functionality and sheer inventiveness. Every inch becomes more valuable, so every design choice matters – and that can be liberating rather than limiting.
Ultimately, creating space – or the sense of it – is less about chasing square footage and more about working with what you have, intelligently and intentionally. Light, reflection, flow, and clever storage can all transform the way a home feels. Whether you’re hanging shelves above a doorway, choosing a wall-hung vanity, or simply keeping your view to the outside clear, each choice adds up. In the end, the real luxury is not size, but a home that works beautifully for the life you lead. I’ve written before how Effortless Design should support the way we want to live, and it’s in this context that I believe such choices feel authentic.
From canal boat galleys to blanket forts, I’ve learned that the best spaces aren’t always the biggest – they’re the ones designed with imagination.
jenny@kitedowncreative.com
07740 292 015
East Meon in Hampshire, GU32 1PD